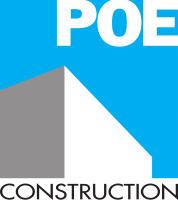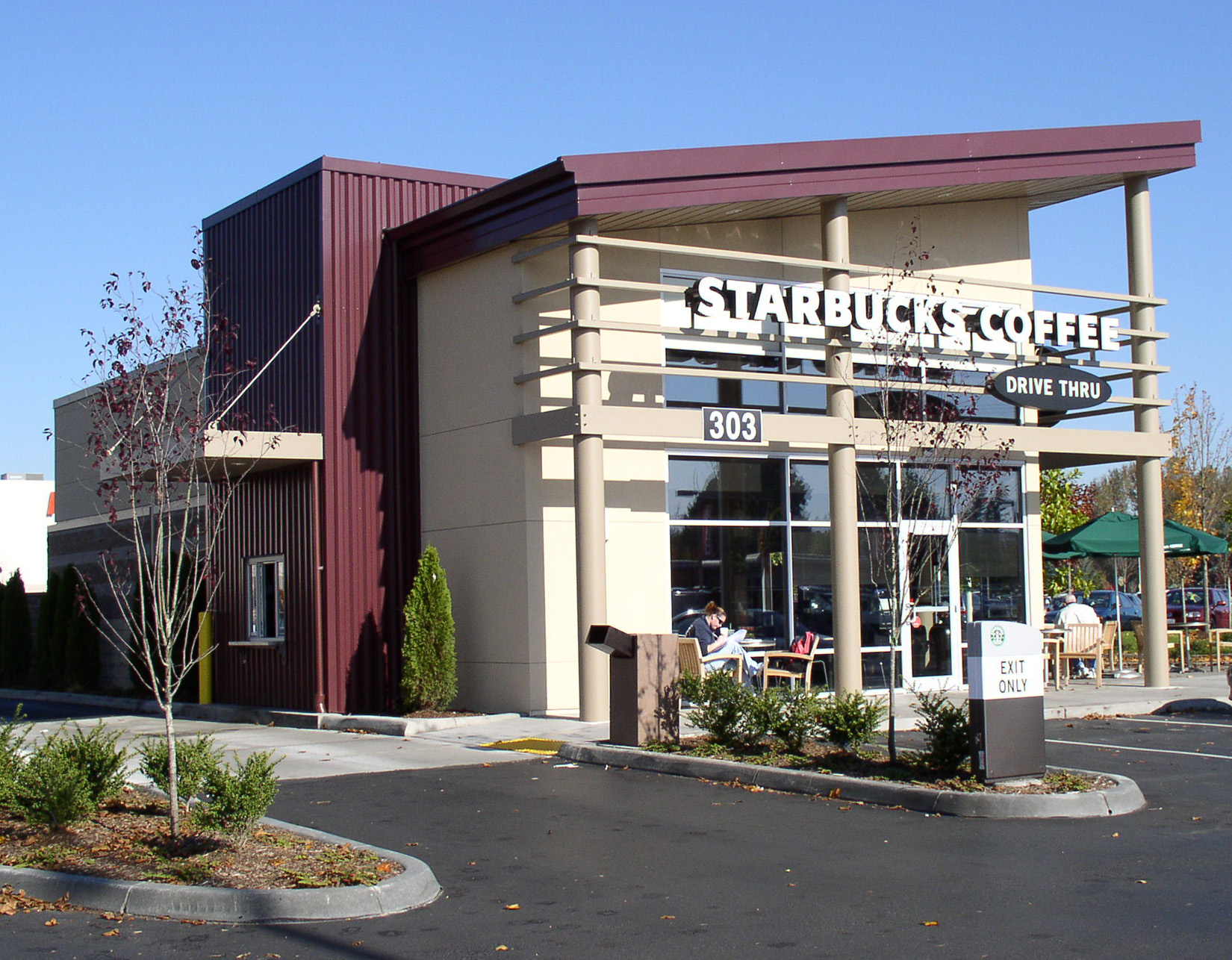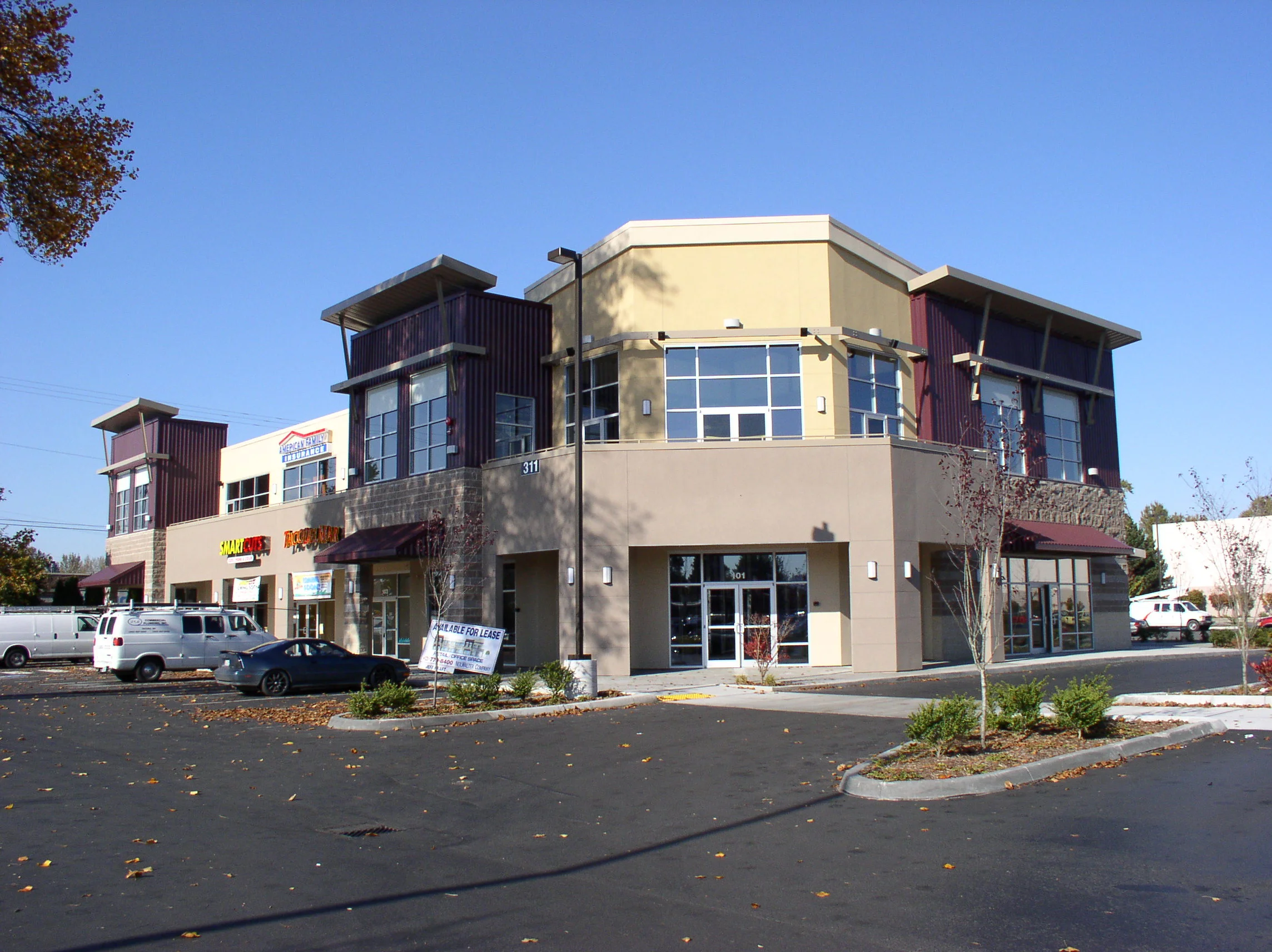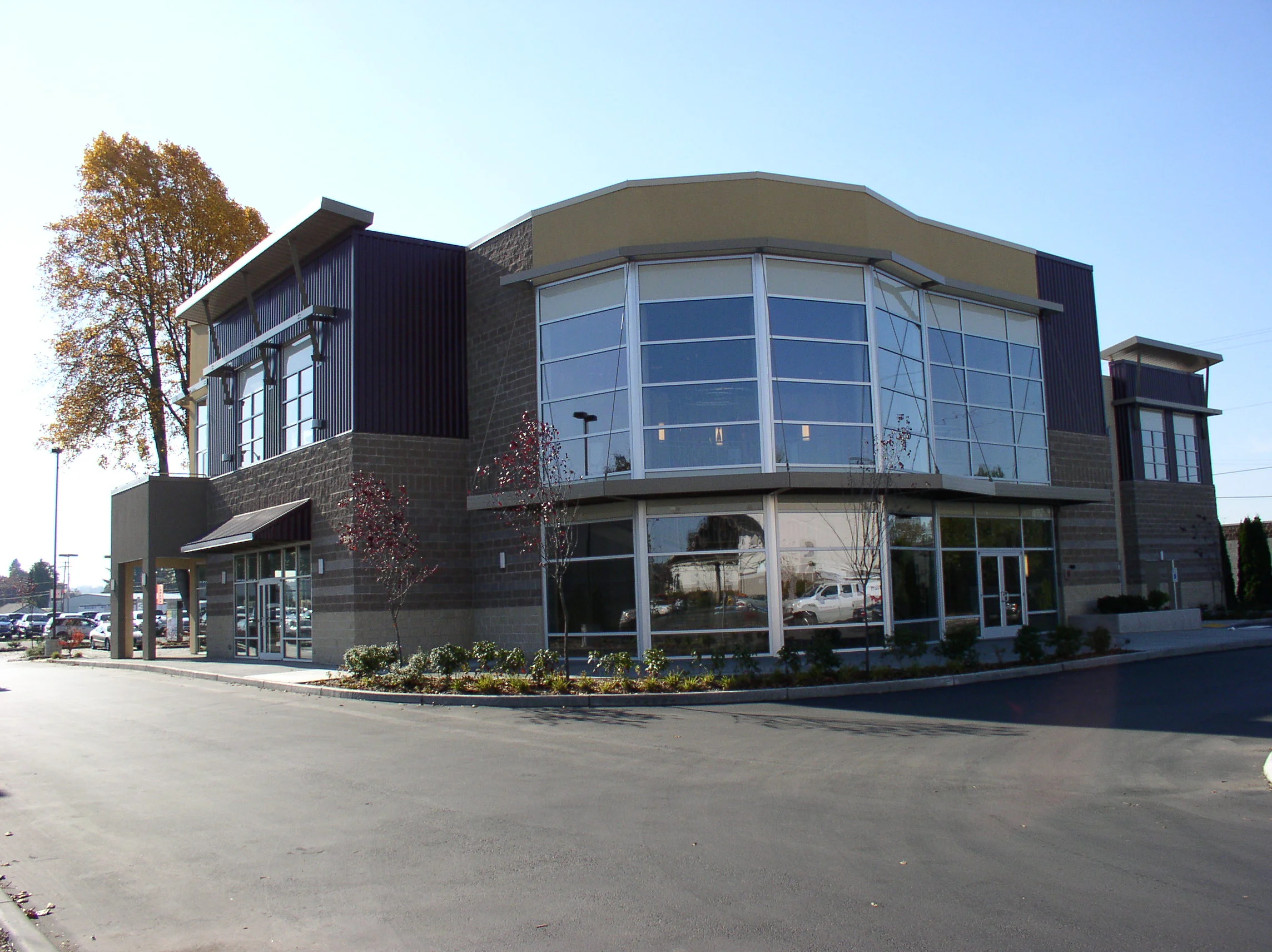Project Scope of Work
18,000 s.f. two-story mixed use building with retail on the lower level and office on the second floor. The second building is a 1,600 s.f. free standing building which is a Starbucks with a drive-through. The main building is structural masonry and steel with CMU, stucco, and metal siding.





