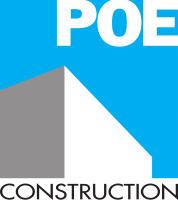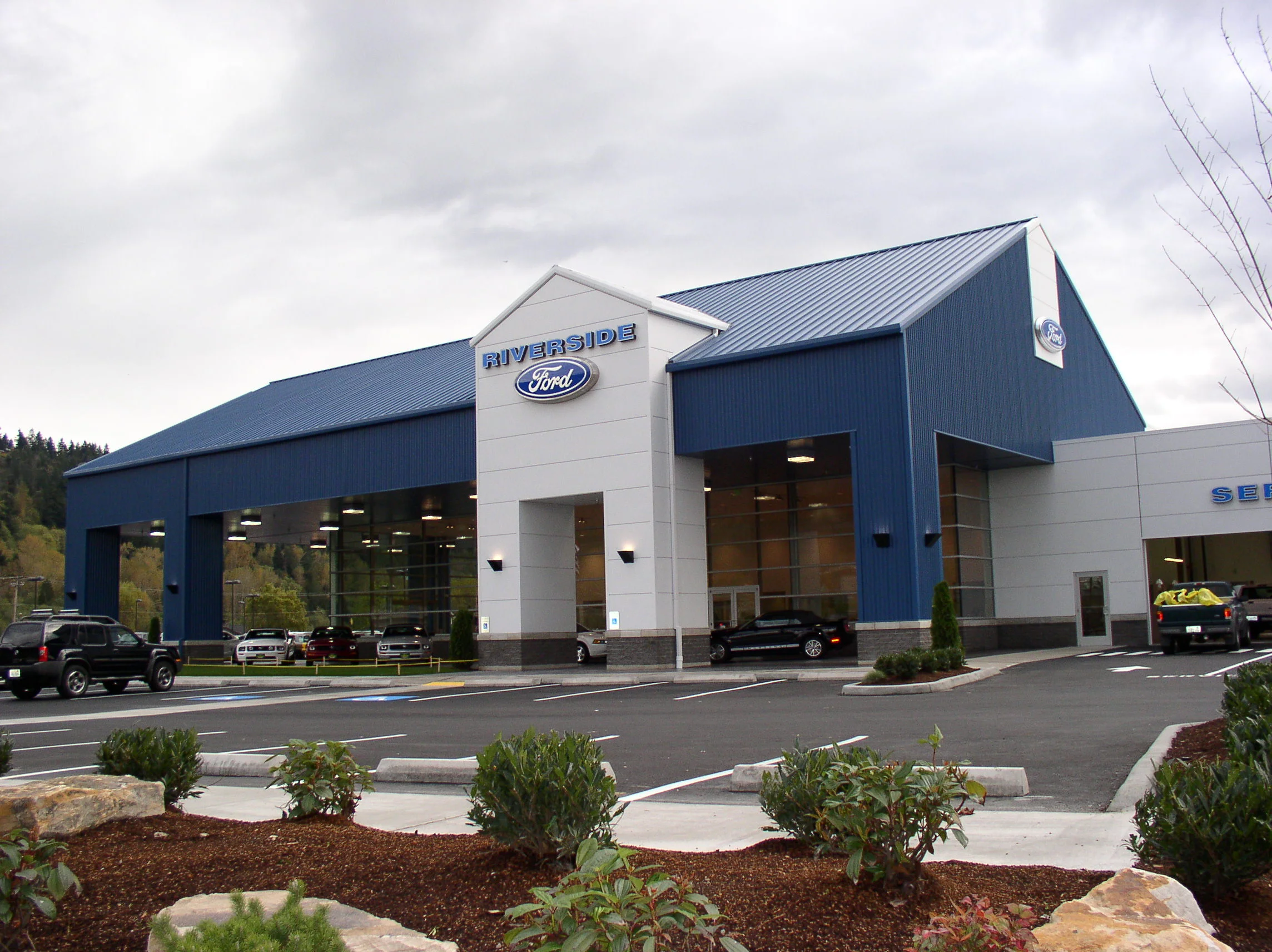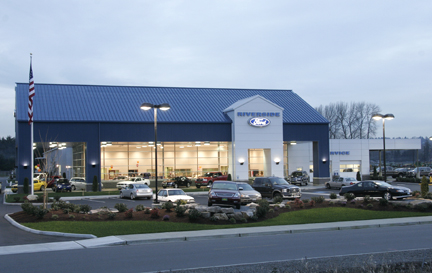Project Scope of Work
29,451 s.f. 2-story metal building featuring a standing-seam metal roof over the showroom, a glazed aluminum curtain wall system, and split-face CMU block wainscot at the base of the showroom curtain wall. Service department contains 16 conventional and 4 over-sized service bays.



