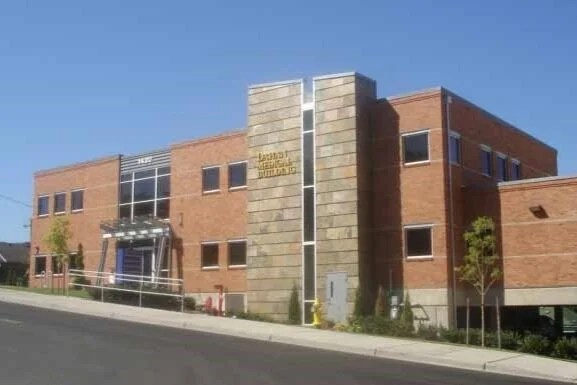Project Scope of Work
4-story medical office building with 2 floors of office (14,891 SF) over 2 floors of parking (20,266 SF). Building consists of structural concrete and steel with brick veneer. Additional building details include slate tile rain screen system and structural steel and glass canopy.


