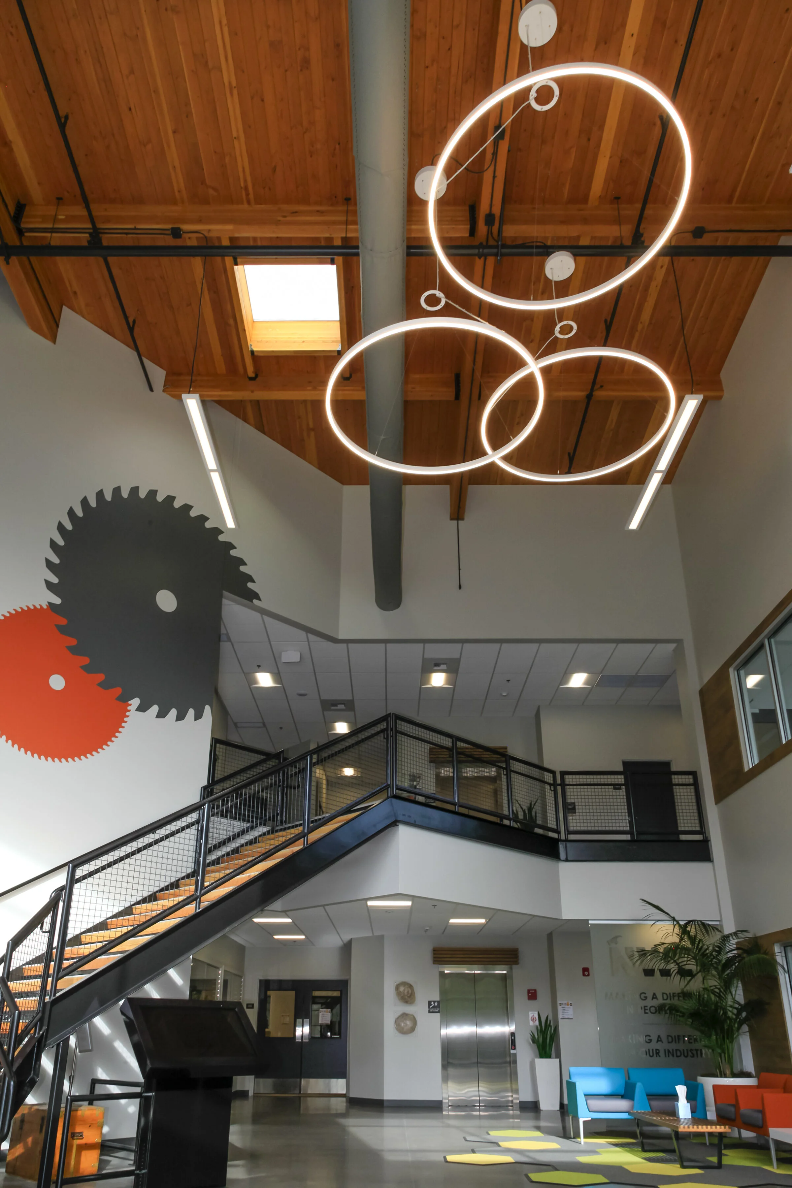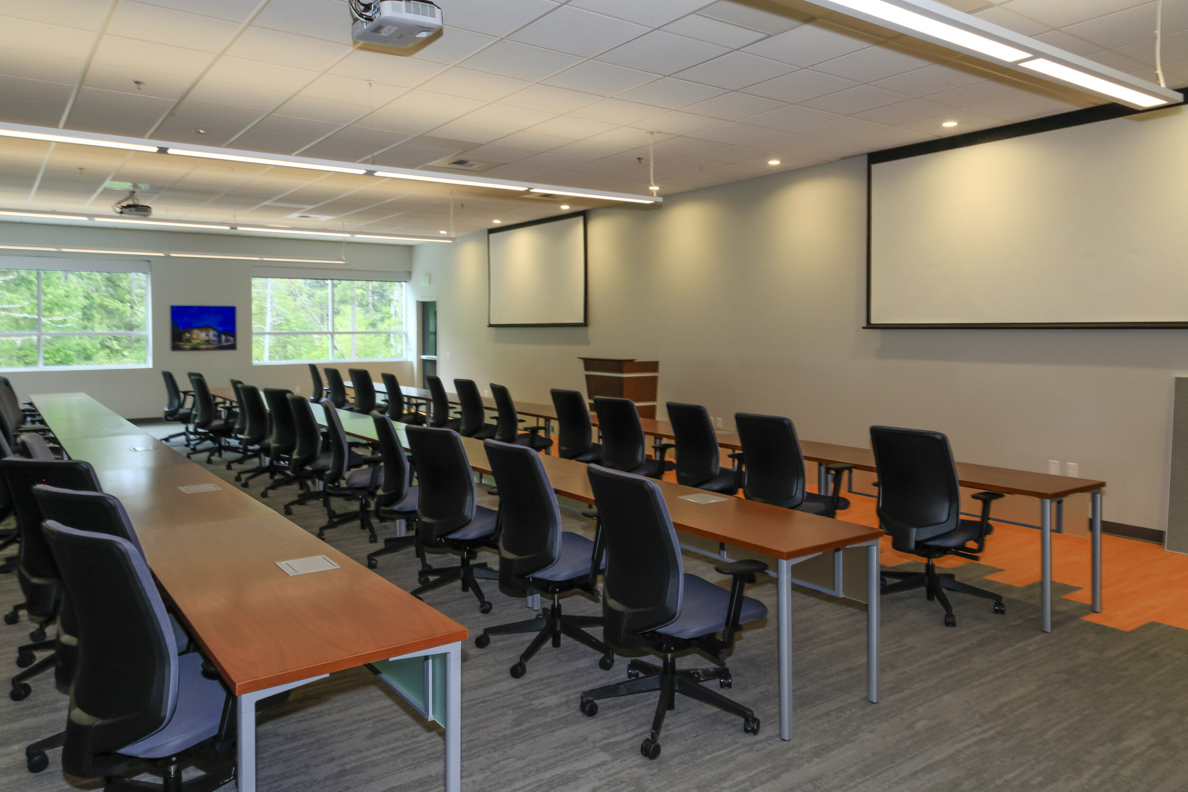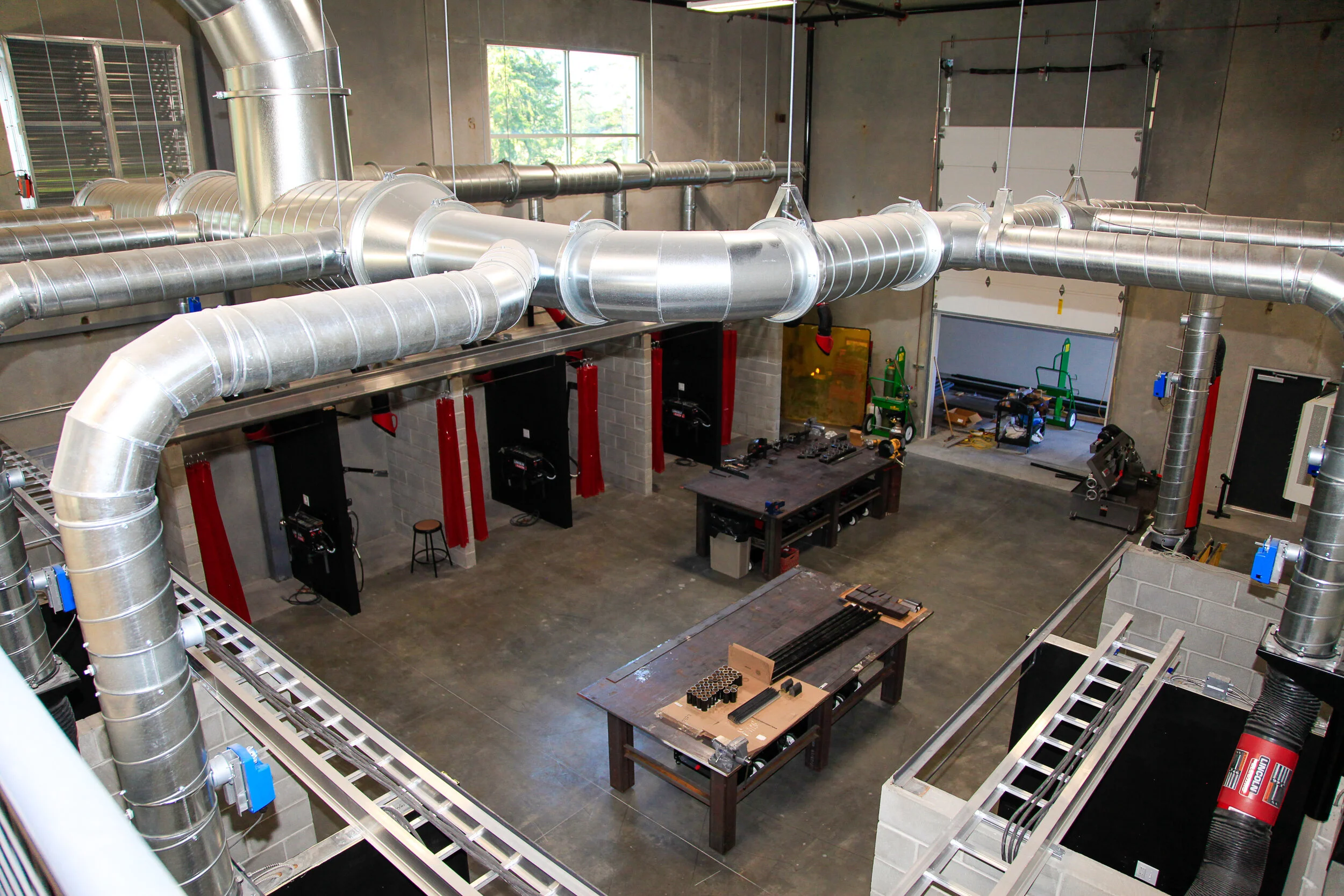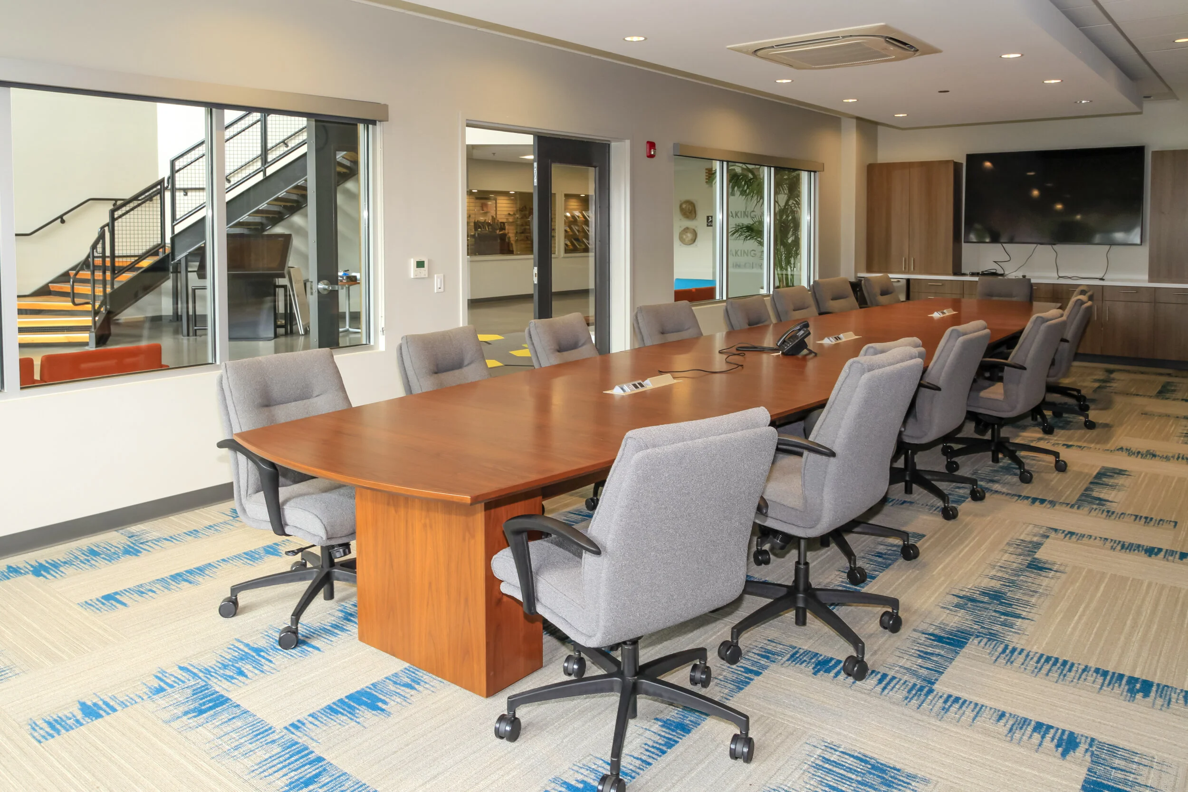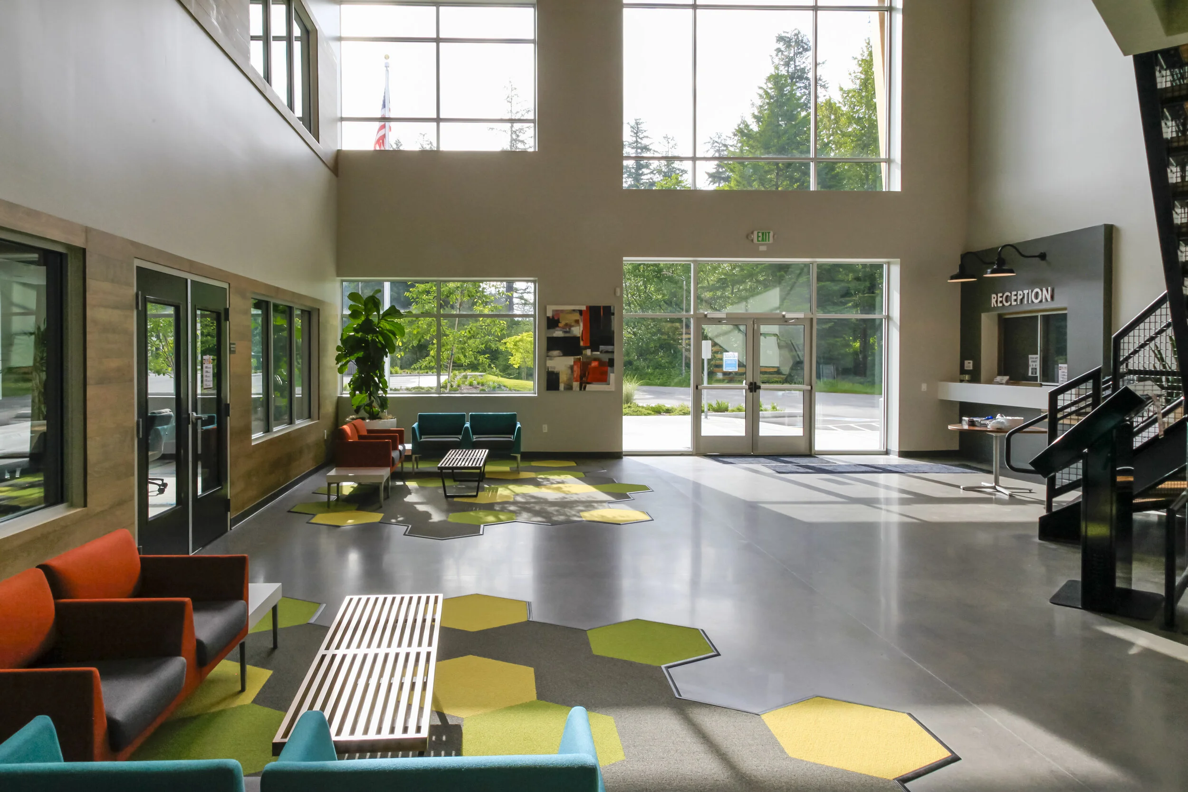Project Scope of Work
Includes construction of a 35,455 SF tilt-up concrete building with associated site work and street improvements. Tenant improvements include 22,000+SF on two floors of classroom/office space and training areas. This contract also includes a 3,200 SF pre-engineer metal canopy structure for exterior training.


