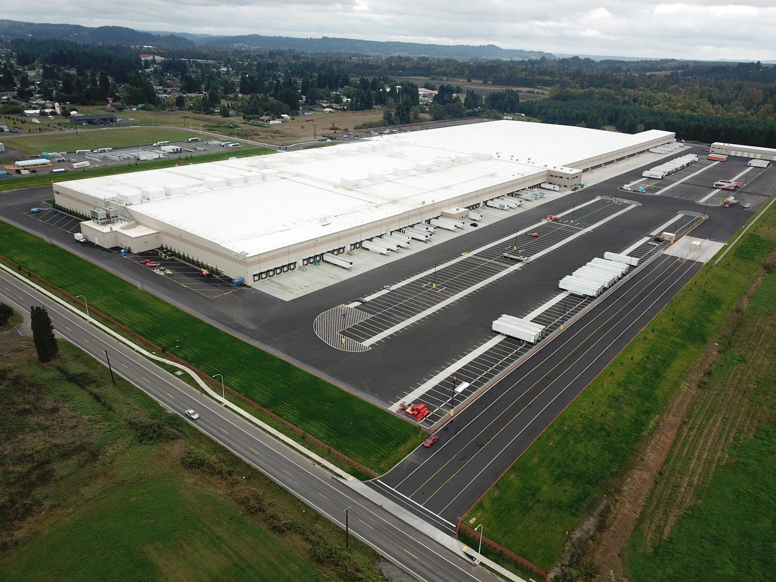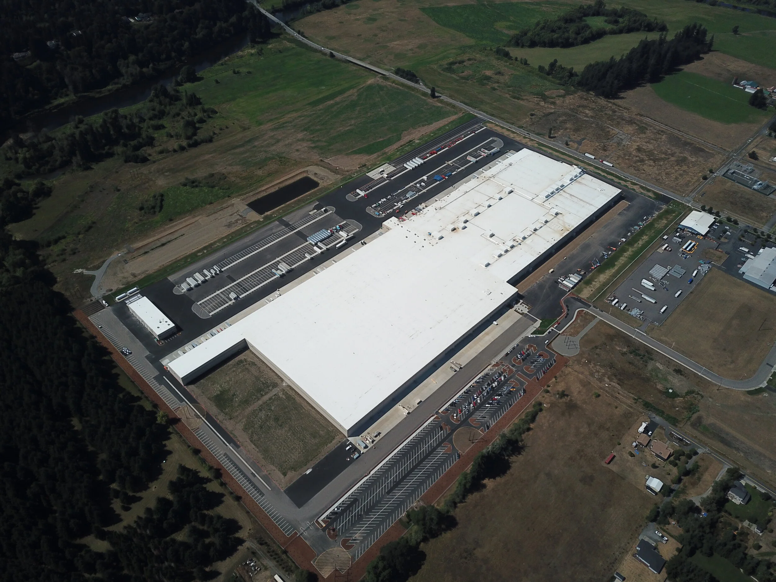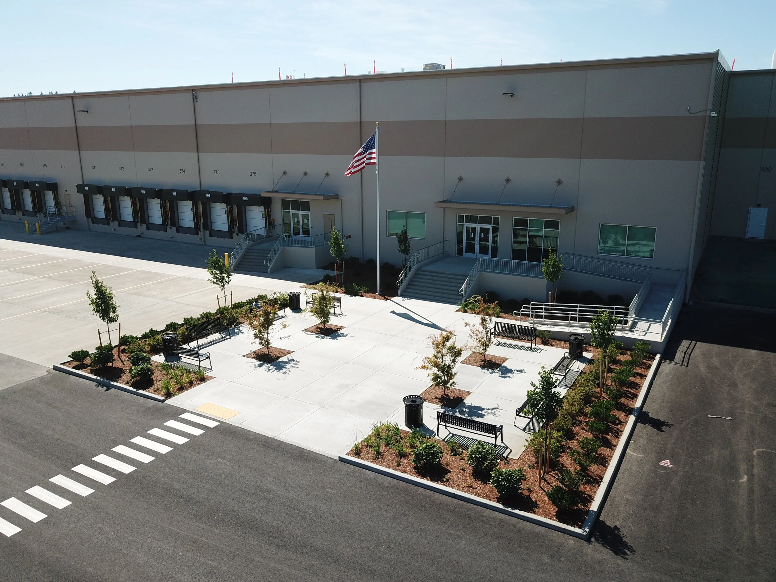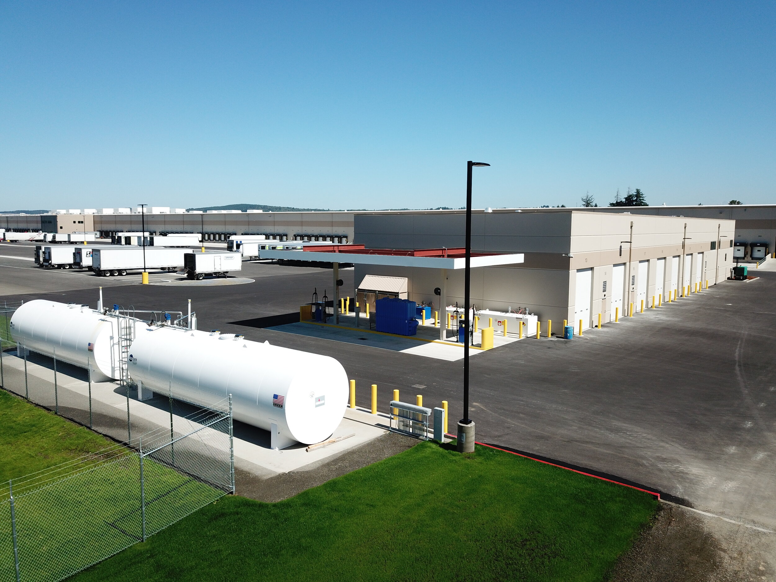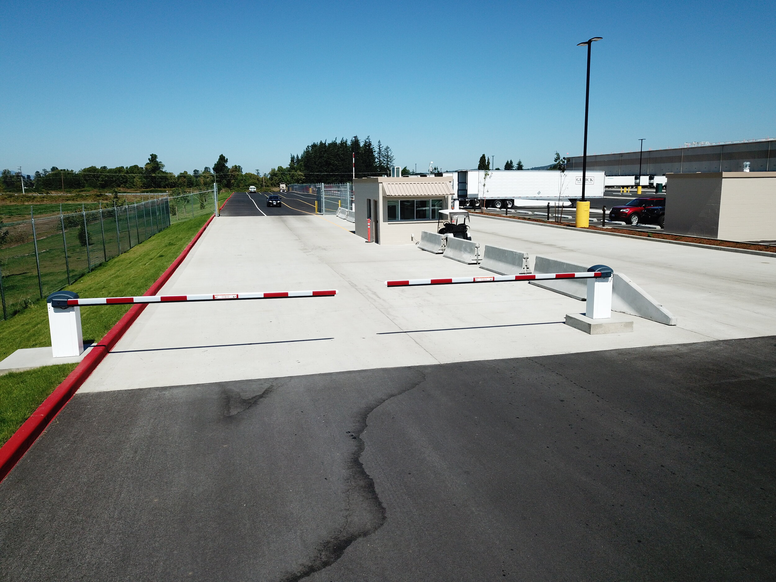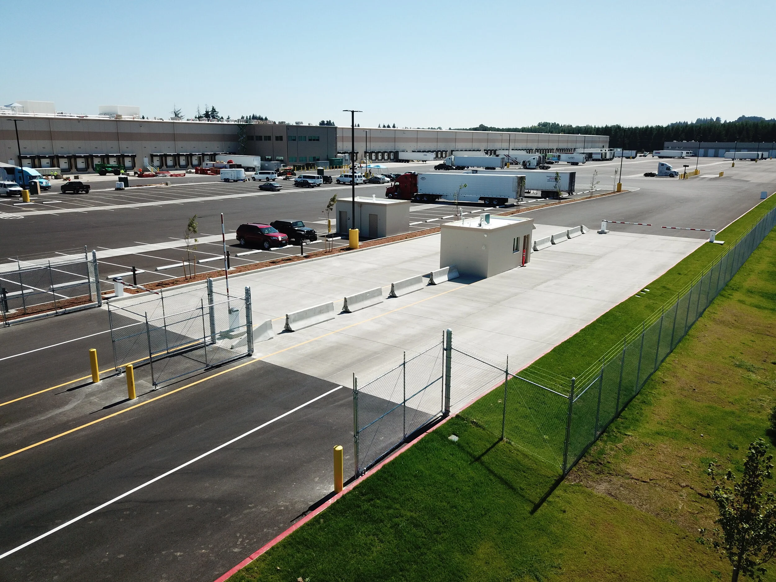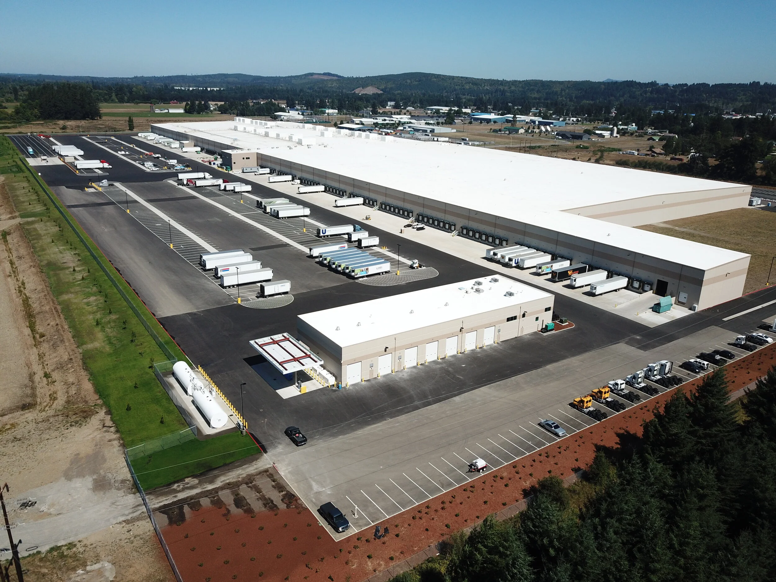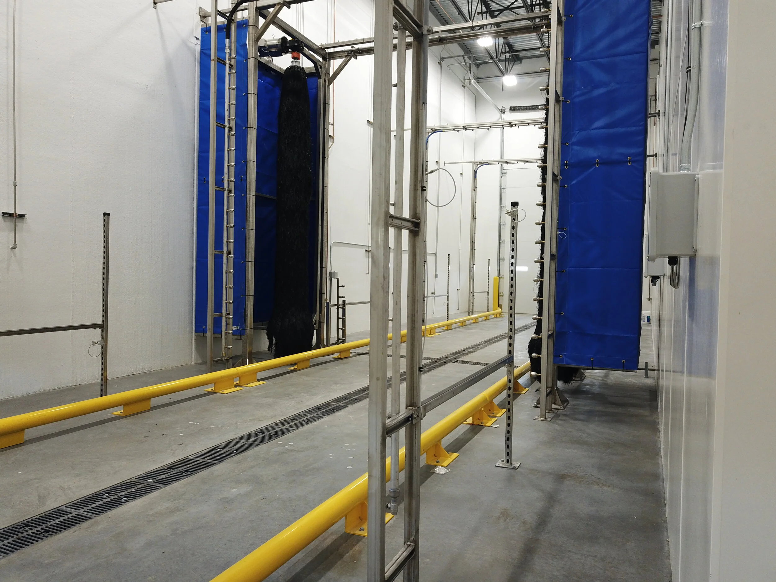Project Scope of Work
Construction of a 536,409 SF concrete tilt-up dry warehouse including dunnage area. 18,272 SF of mezzanine with office improvements. Service building with fuel island and truck wash are included, also trucker restroom with electrical room, truck scale and guard houses. All sitework and utilities.


