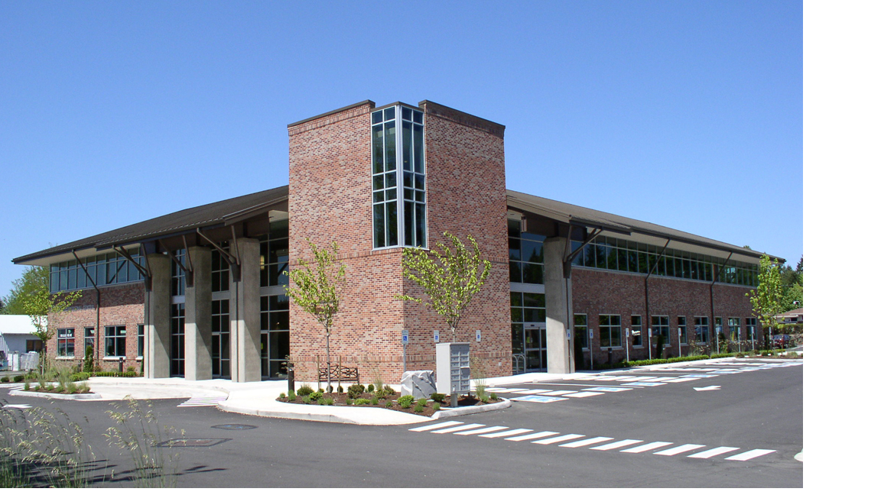
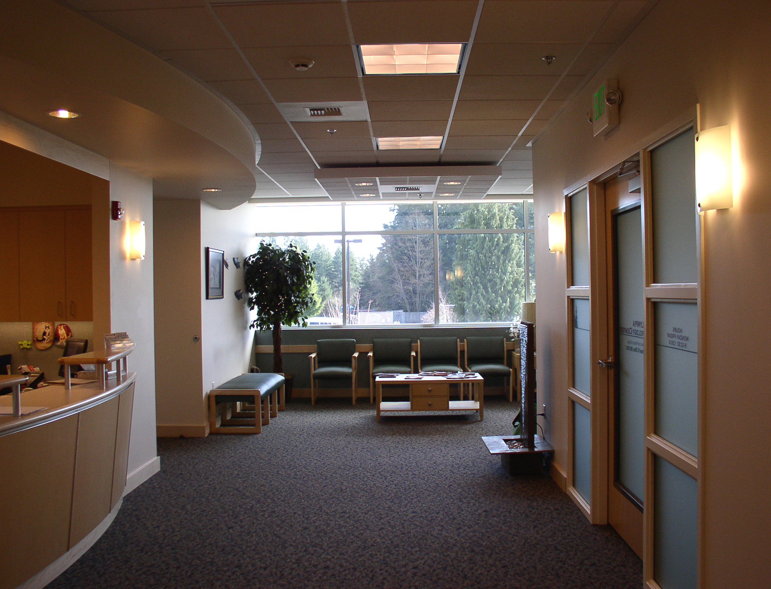
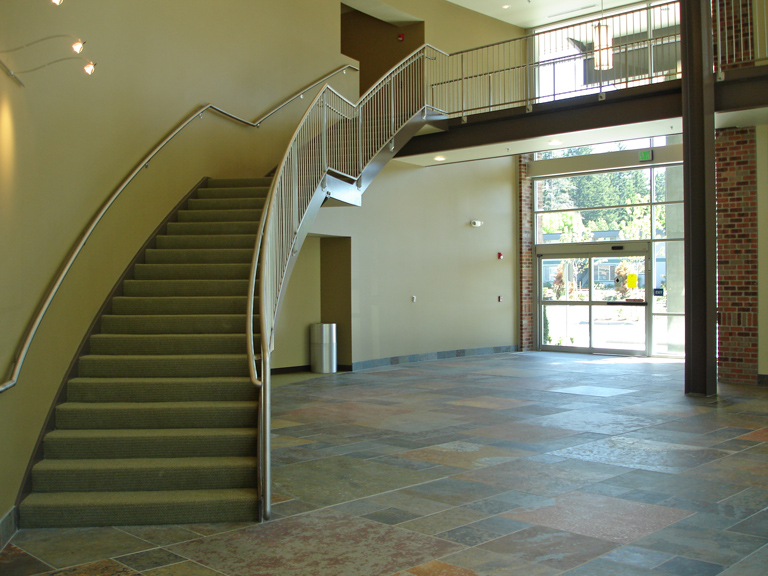
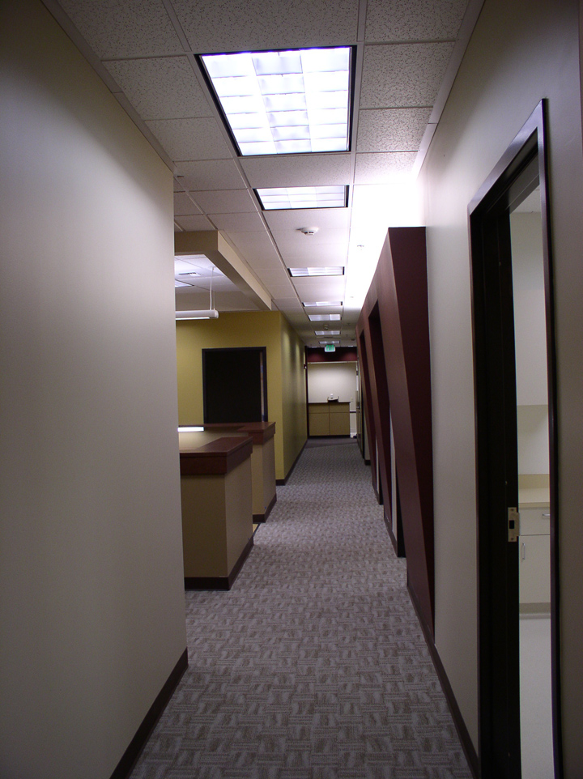
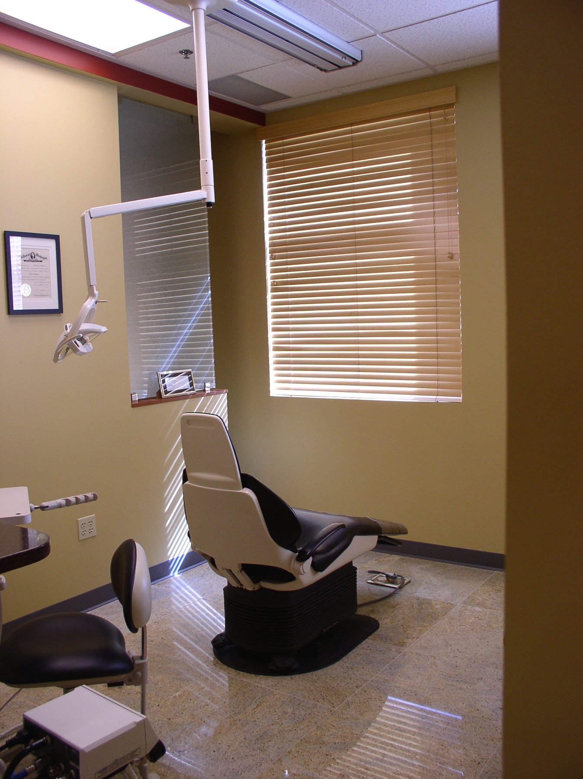
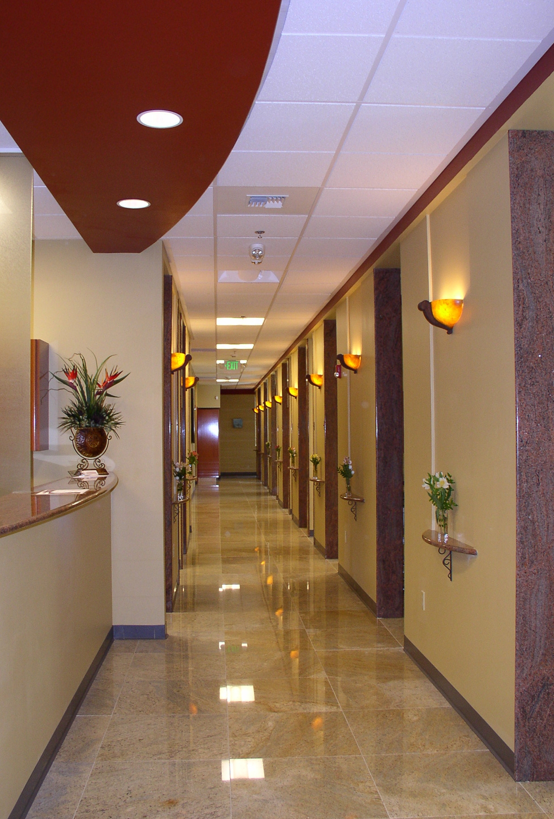
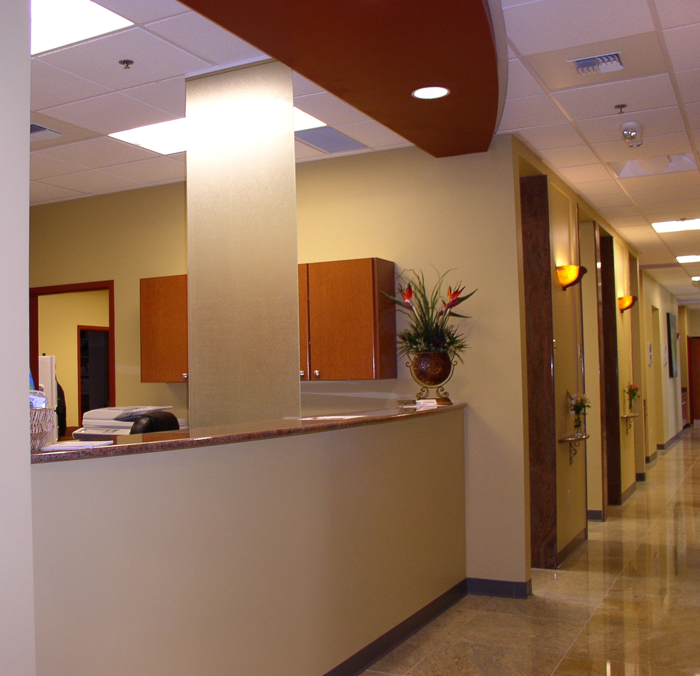
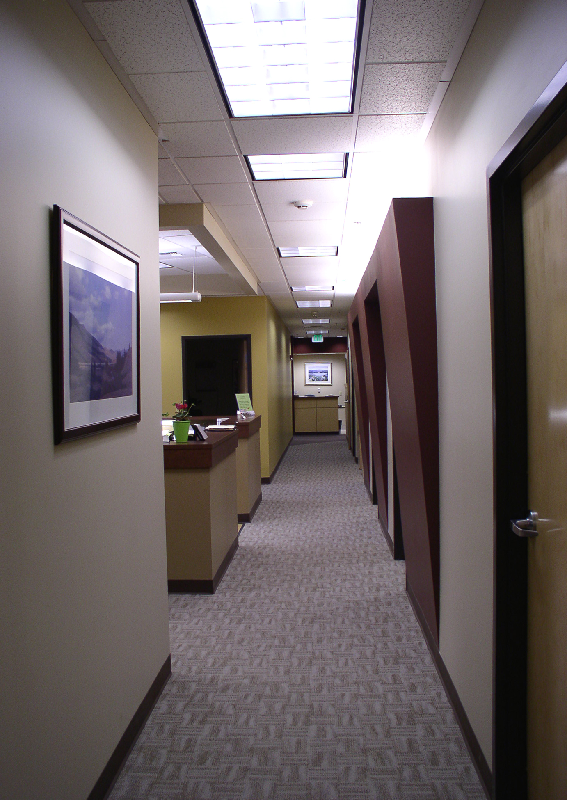
Project Scope of Work
29,000 s.f. two-story steel-framed and brick veneer office building. Grand entry includes slate flooring, a flying portico, and stainless steel accents.
Your Custom Text Here
Lilly Road Professional Development
Olympia, WA
Gregory Taylor Butterfield Architects
590 Tahoe Keys Blvd, South Lake Tahoe, CA 96150